Architectural Designs
Architectural styles can vary greatly, each with distinct characteristics and historical significance. Here’s an overview of several classic and contemporary architectural styles:
Tudor (1890-1930)
- Features: Decorative timbering, steep roof pitches, ornate chimneys with decorative pots, cross-gable on the façade, tall, narrow windows with multiple small panes, often casement or fixed.
- Inspiration: English Renaissance buildings of the 16th and 17th centuries.
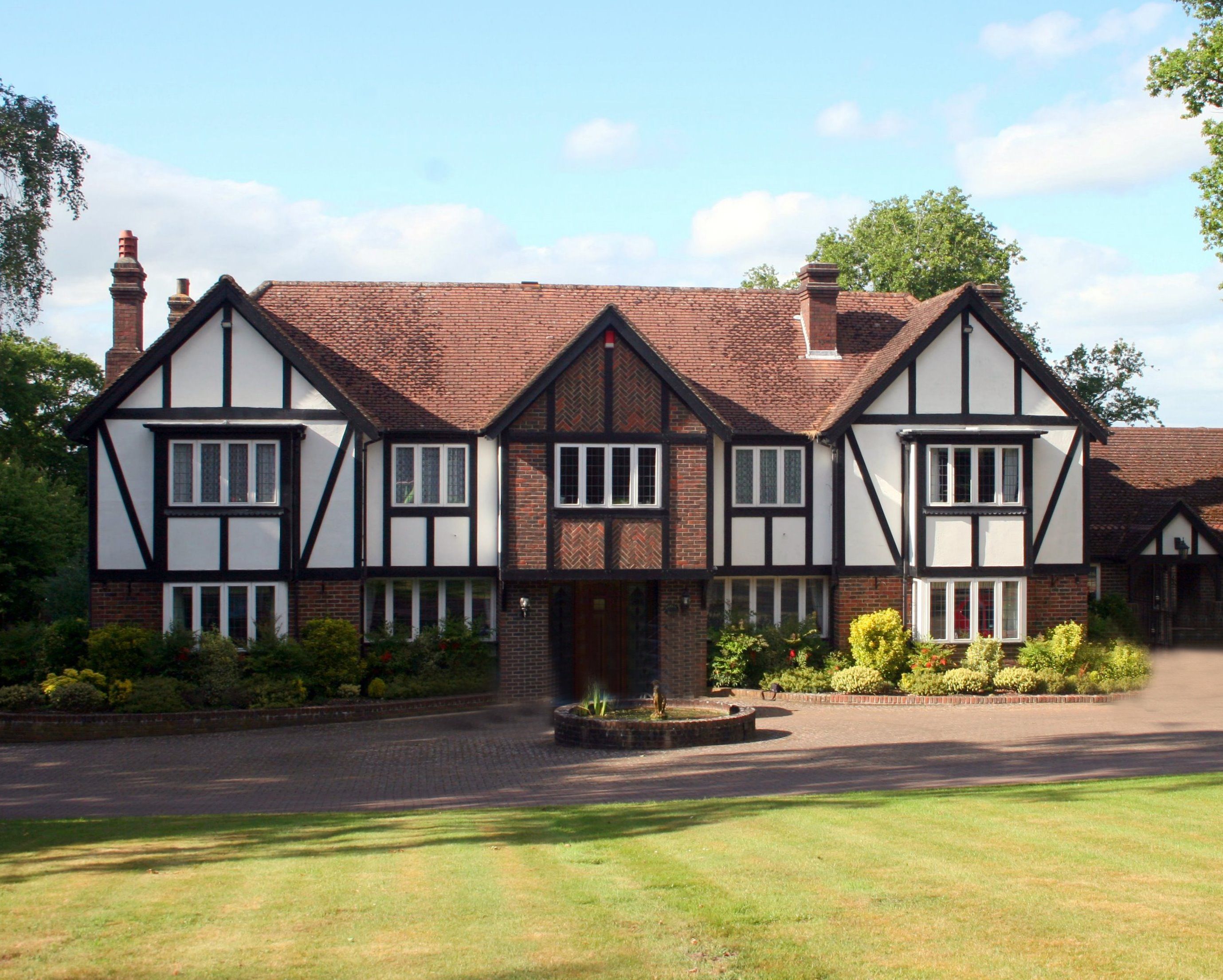
Georgian (1714-1776)
- Features: Symmetrical design, classical details, dental molding on the cornice, double-hung windows with 12-over-12 or 9-over-9 panes, triangular pediment over the front door supported by columns.
- Historical Context: Refers to architecture from the era of the Georges in England.
:strip_icc()/103276724_preview-e8dc959787be4a6f810d50372e5f816b.jpg)
Colonial Revival Styles (1880-1955)
- Features: Reflects nostalgia for colonial history with balanced, symmetrical forms. Often includes double-hung windows, central doorway with ornate pediment and pilasters, hipped roof, and front porch.
- Variants: Dutch Colonial, Garrison Colonial, Cape Cod.
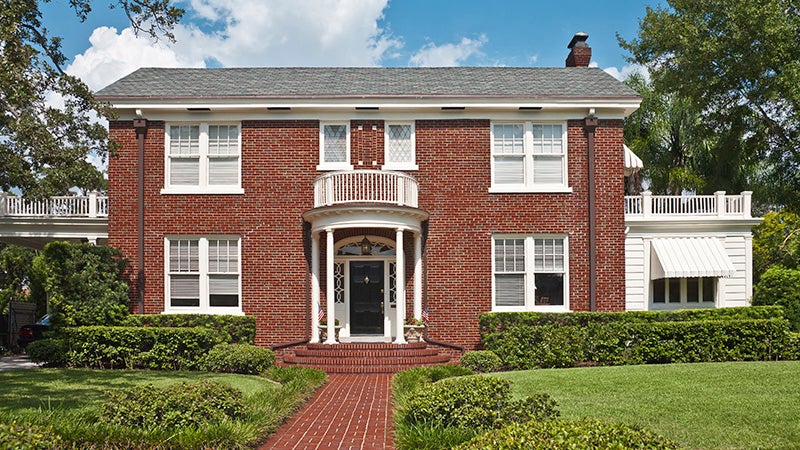
Cape Cod
- Features: Single-story design with a central chimney and steep pitched roof. Modern versions are one or one-and-a-half stories with steep, gabled roofs and double-hung windows with shutters.
- Historical Context: Originated with 17th-century English settlers in Cape Cod.
:max_bytes(150000):strip_icc()/GettyImages-174791825-b25546c2a3ce481080948ad2b8ca272b.jpg)
Victorian (1830-1900)
- Features: Balloon framing, elaborate cut shingles, ornate woodwork, dormers, rounded porches, asymmetrical floor plans, turrets, and towers. Interior often includes high ceilings and intricate woodwork.
- Characteristics: Reflects the tastes of Queen Victoria and the middle class of the era.

Craftsman Bungalow (1905-1930)
- Features: One or one-and-a-half story, open floor plan, deep porch, wide overhanging roof, exposed structural members, built-in cupboards, and nooks.
- Characteristics: Affordable homes emphasizing simplicity and community relations.
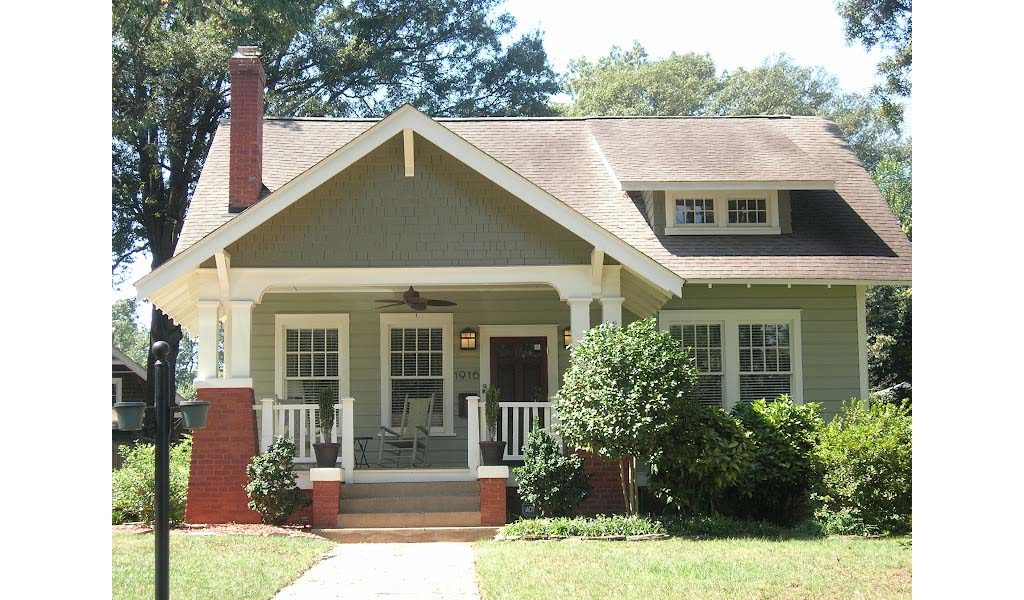
Spanish-Inspired Houses
- Features: Low-pitched roof with red tiles, stucco siding, arches, asymmetrical shapes, flat roofs, carved doors, spiral columns, courtyards, and patterned tiles.
- Characteristics: Inspired by Spanish colonial architecture.
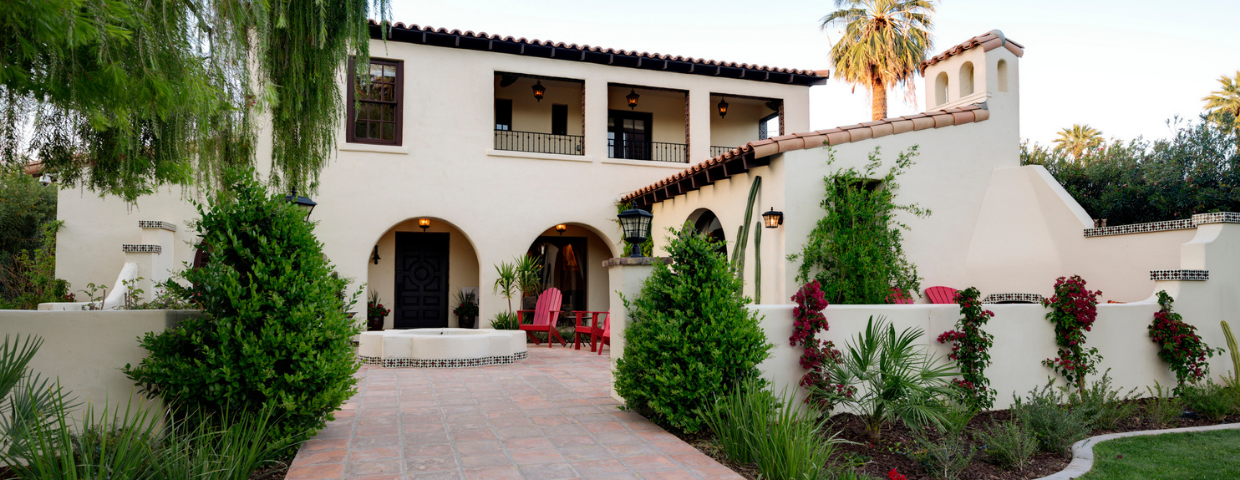
Arts and Crafts (1890-1930)
- Features: Use of rustic materials like stone and wood, broad overhanging eaves, deep porches, pergolas, exposed rafter ends, and natural earthy colors.
- Characteristics: Emphasizes craftsmanship and informal, functional design.
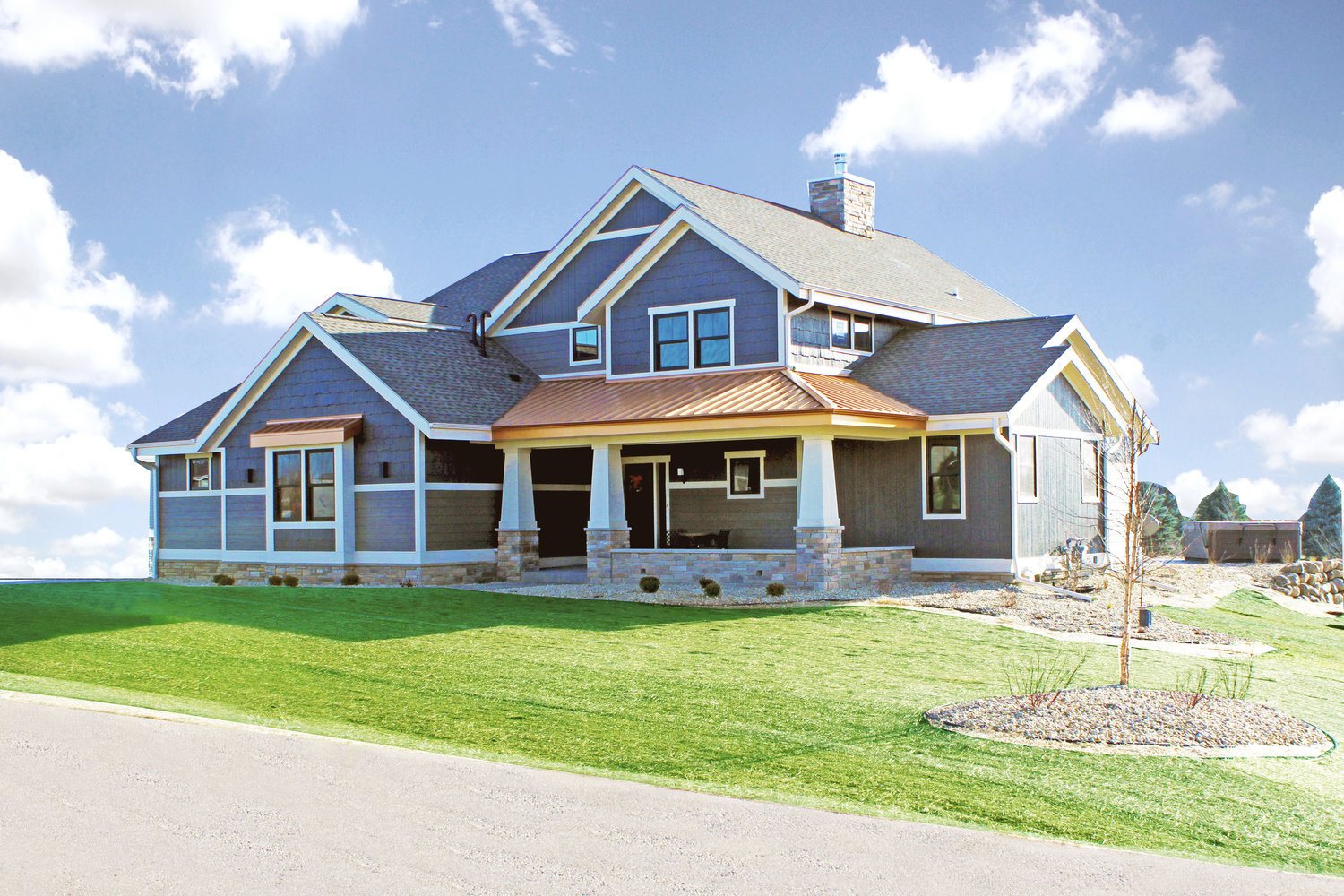
The Ranch
- Features: One-story design, open kitchen and living areas, integration of garage into the home, often with sliding glass doors and patios.
- Characteristics: Popular during the 1940s and 1950s, ideal for suburban life.

Split-Level
- Features: Multi-level design with living areas on one level and bedrooms on another. Variants include side-split or tri-level designs with three levels.
- Characteristics: Utilizes multi-level terrain, popular in the 1950s and 1960s.

Modern/Contemporary
- Features: Mixture of materials like wood, brick, or stone, large windows, flexible design for challenging sites, often one or more stories.
- Characteristics: Built mostly between 1950 and 1970, featuring natural-colored wood siding and varied roof styles.

This overview provides a glimpse into the diversity of architectural styles that can influence residential design, blending historical influences with modern needs and materials.



:strip_icc()/103276724_preview-e8dc959787be4a6f810d50372e5f816b.jpg)

:max_bytes(150000):strip_icc()/GettyImages-174791825-b25546c2a3ce481080948ad2b8ca272b.jpg)




